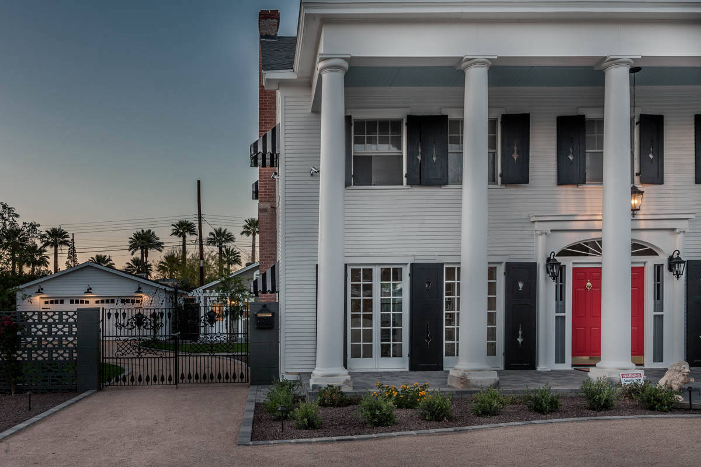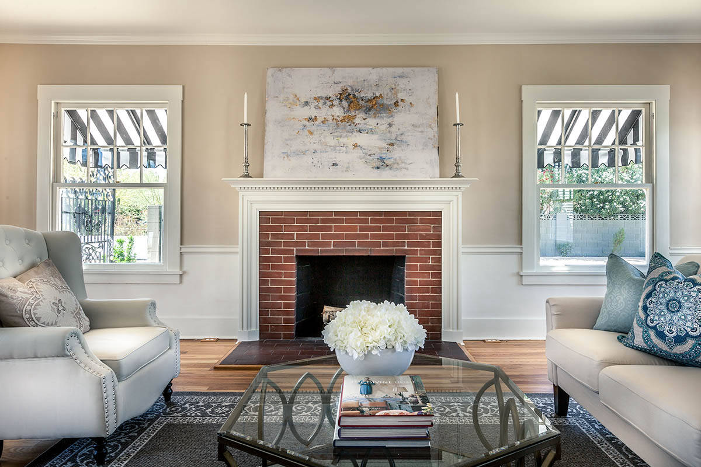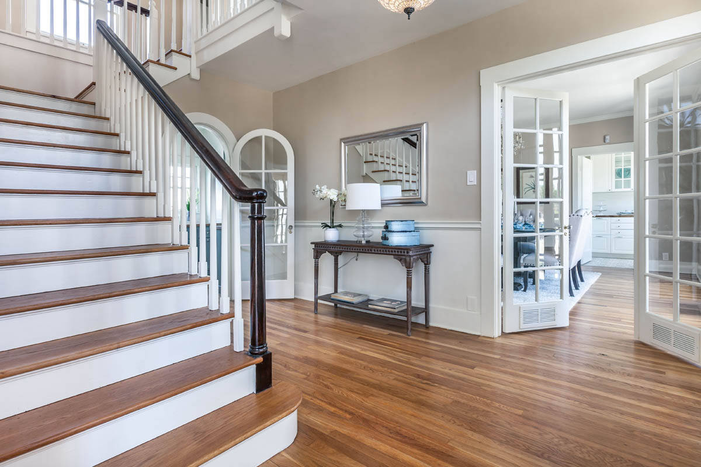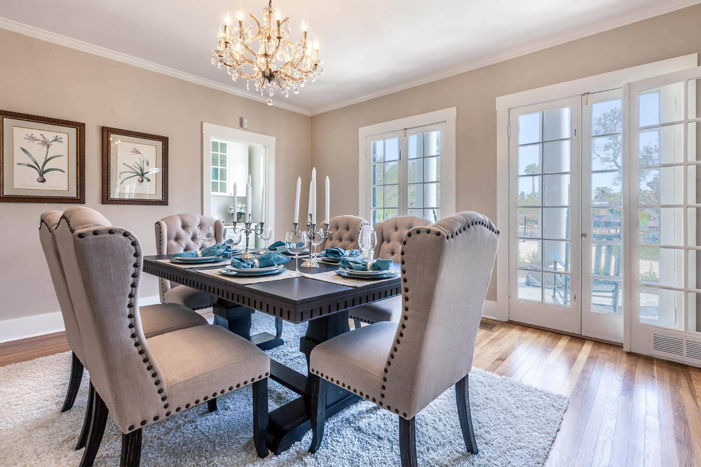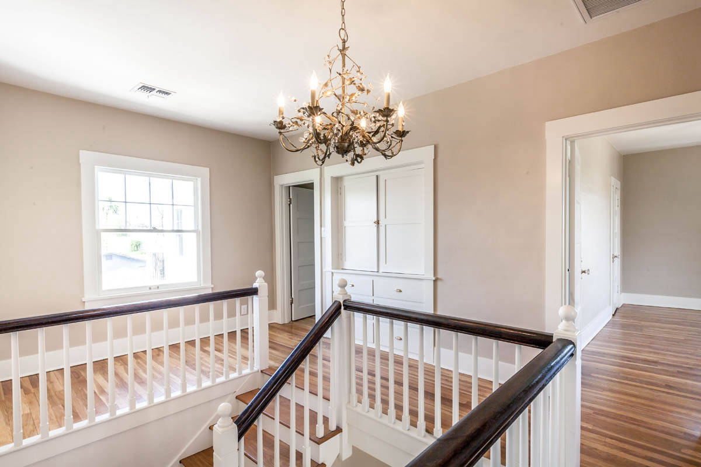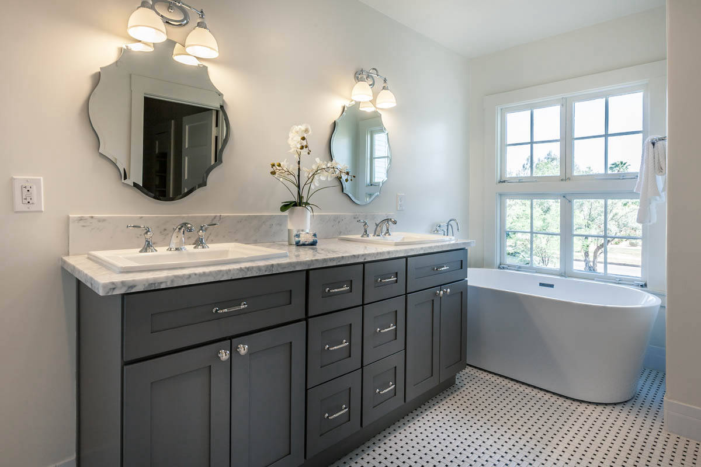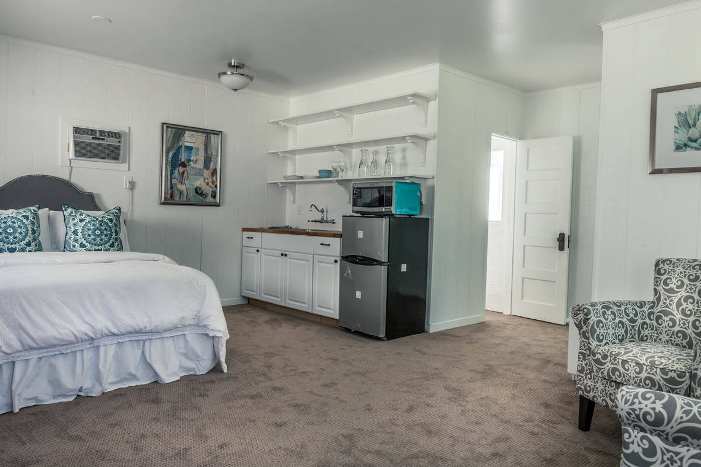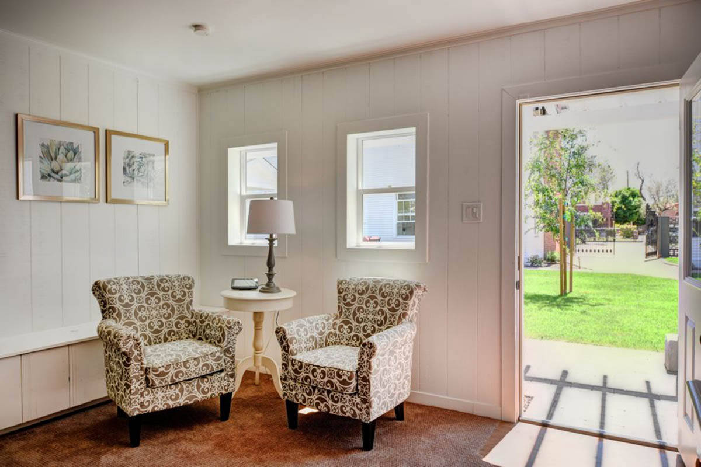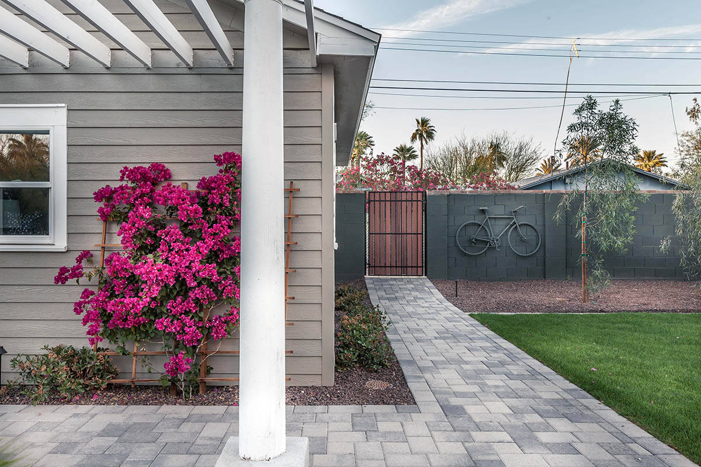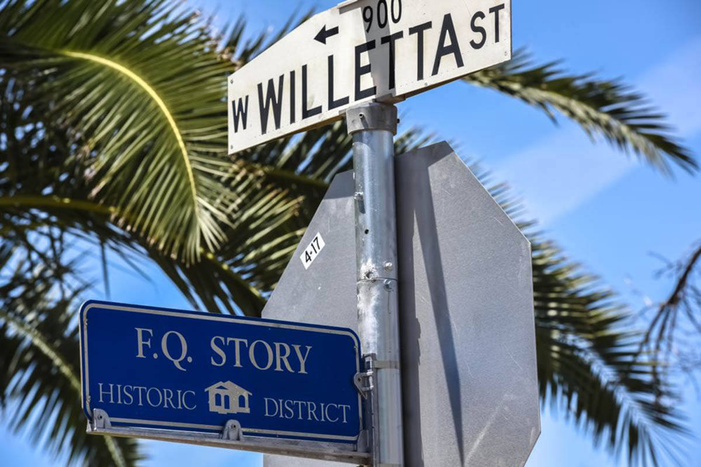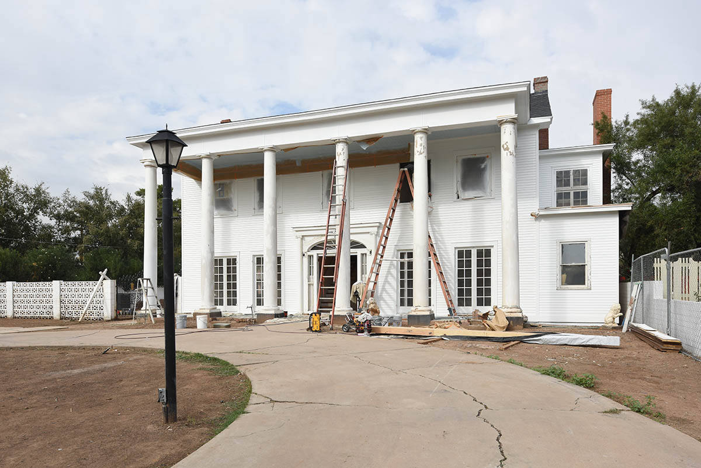
The 1922 neo-classical revival home on Willetta Street is a one of its kind in F.Q. Story -- and perhaps all of Phoenix. With its two stories, six columns and tall windows enclosed by shutters, it evoked a Southern feel. Neighbors came to call it Tara, after Scarlett O’Hara’s mansion in Gone With the Wind.
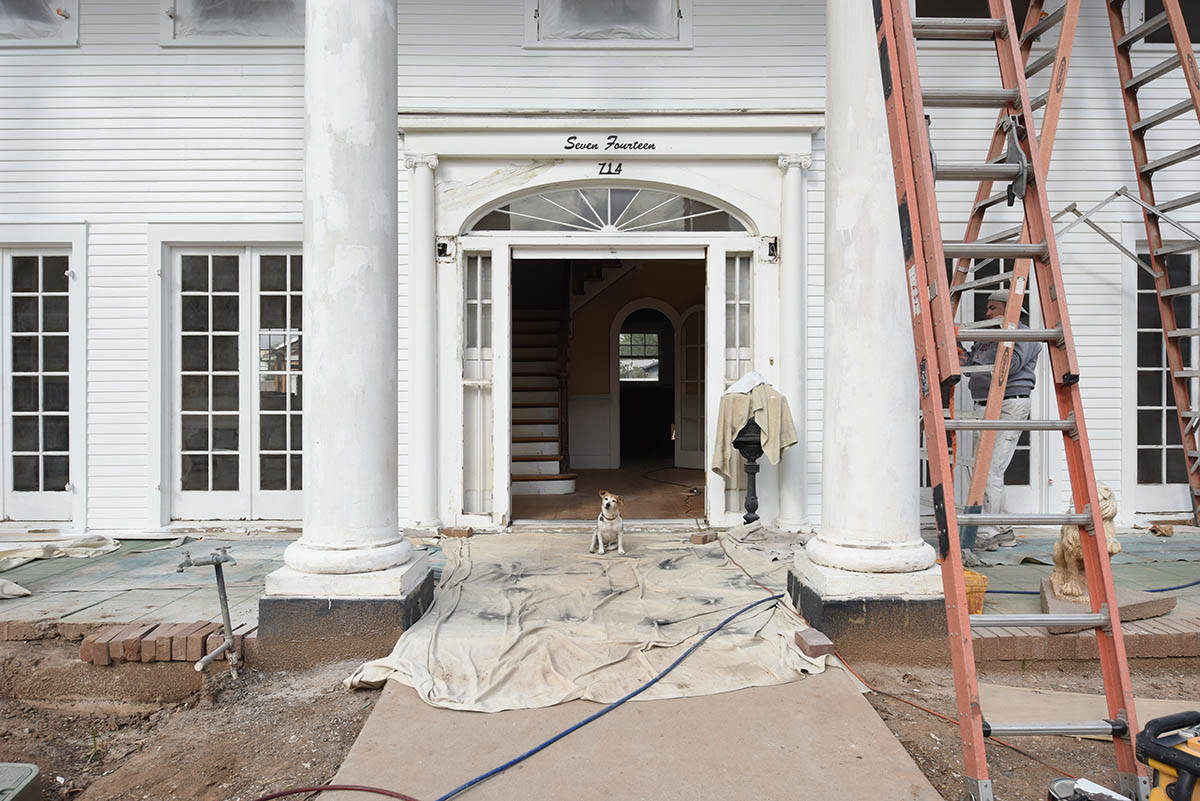
But Tara, after decades of use, had stood vacant for nearly two decades. In August 2016, Mary Crozier saw the deteriorating beauty and made an emotional purchase, one that would result in nine months of peeling back decades of changes to return the house to its showcase status. The house was built in 1922 to draw buyers to the new neighborhood, and no detail apparently was spared.
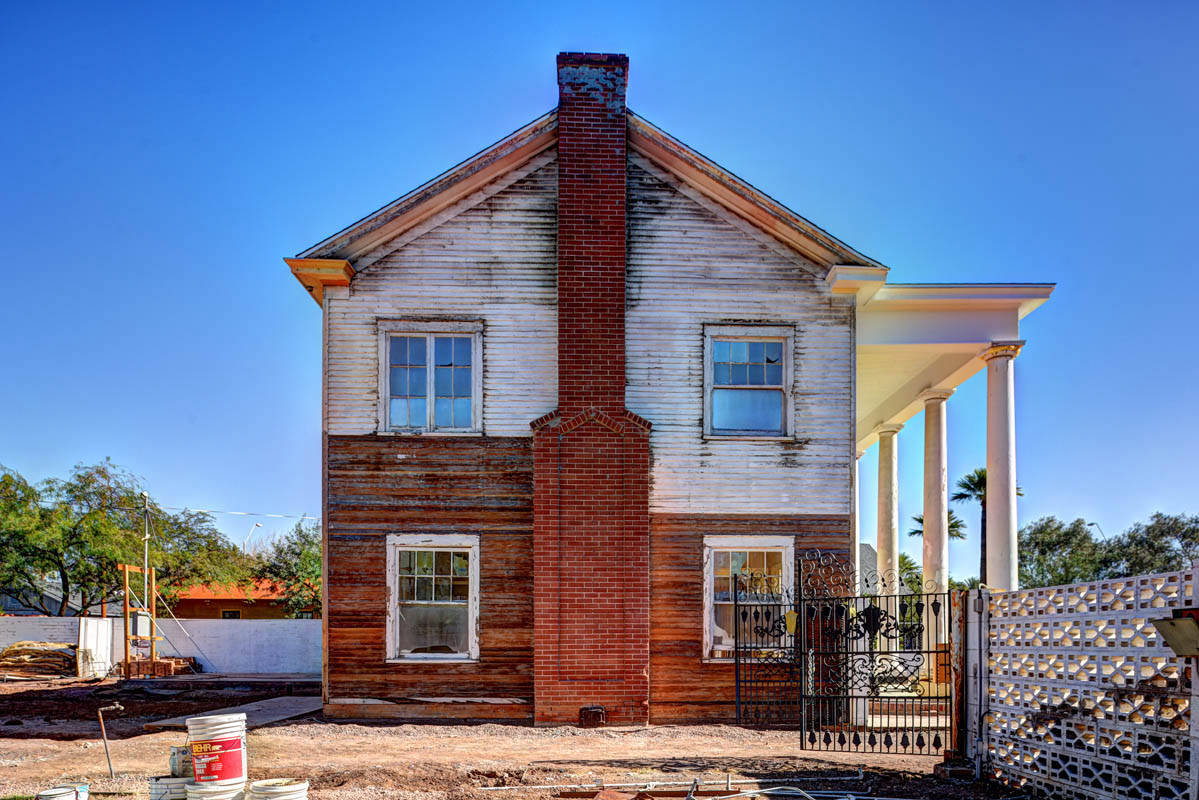
Crozier, the president of design firm Picket Fences, set to work restoring the home. She discovered the underside of the front porch roof was painted blue after she removed the aluminum siding that was starting to peel off. It’s meant to evoke a blue sky and she stayed with that color when the house got a new coat of paint.
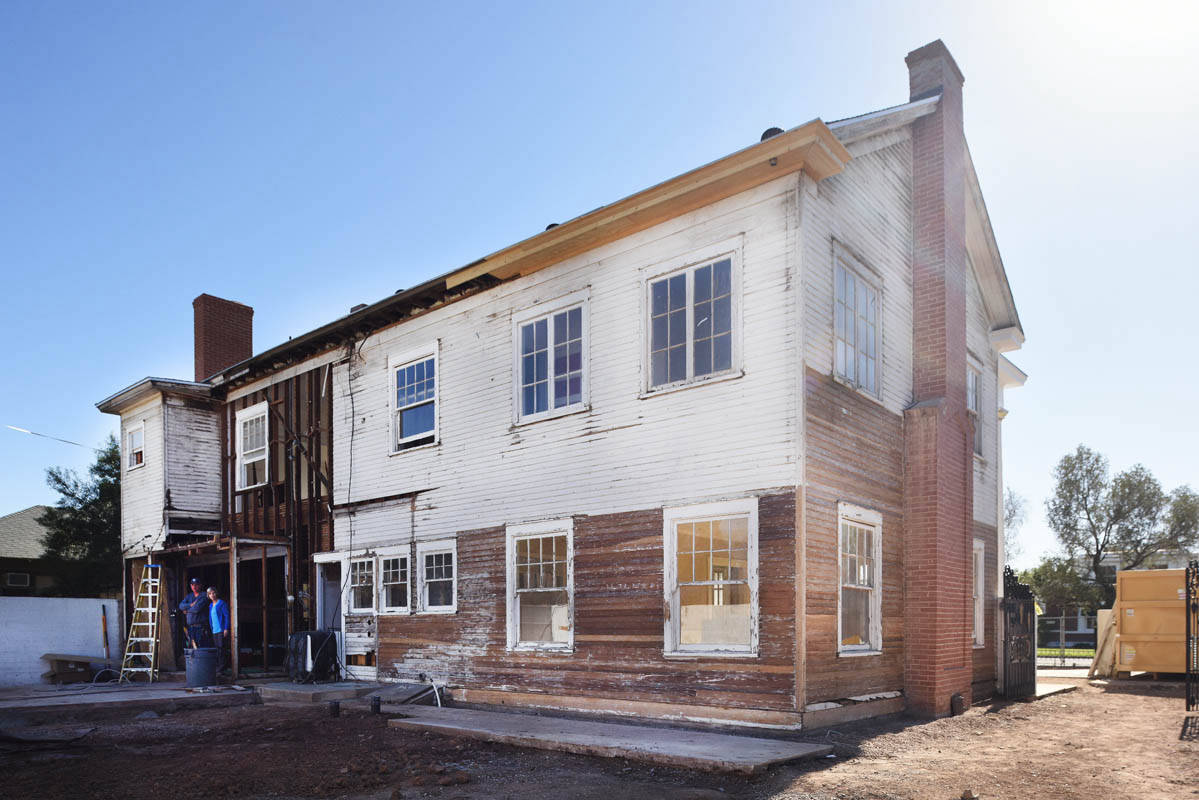
The home’s aluminum siding came off, but it was a dicey proposition. Crozier held her breath that the clapboard siding underneath was still intact. It emerged in pretty decent shape, she said.
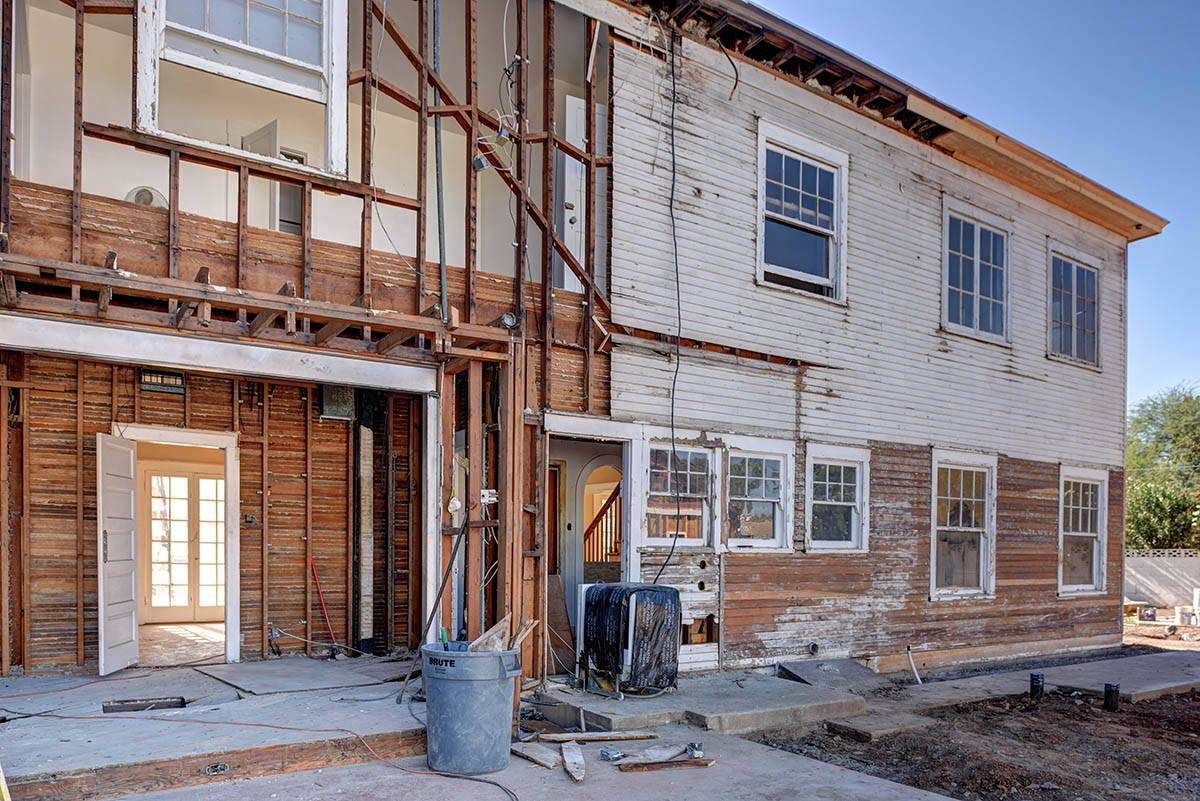
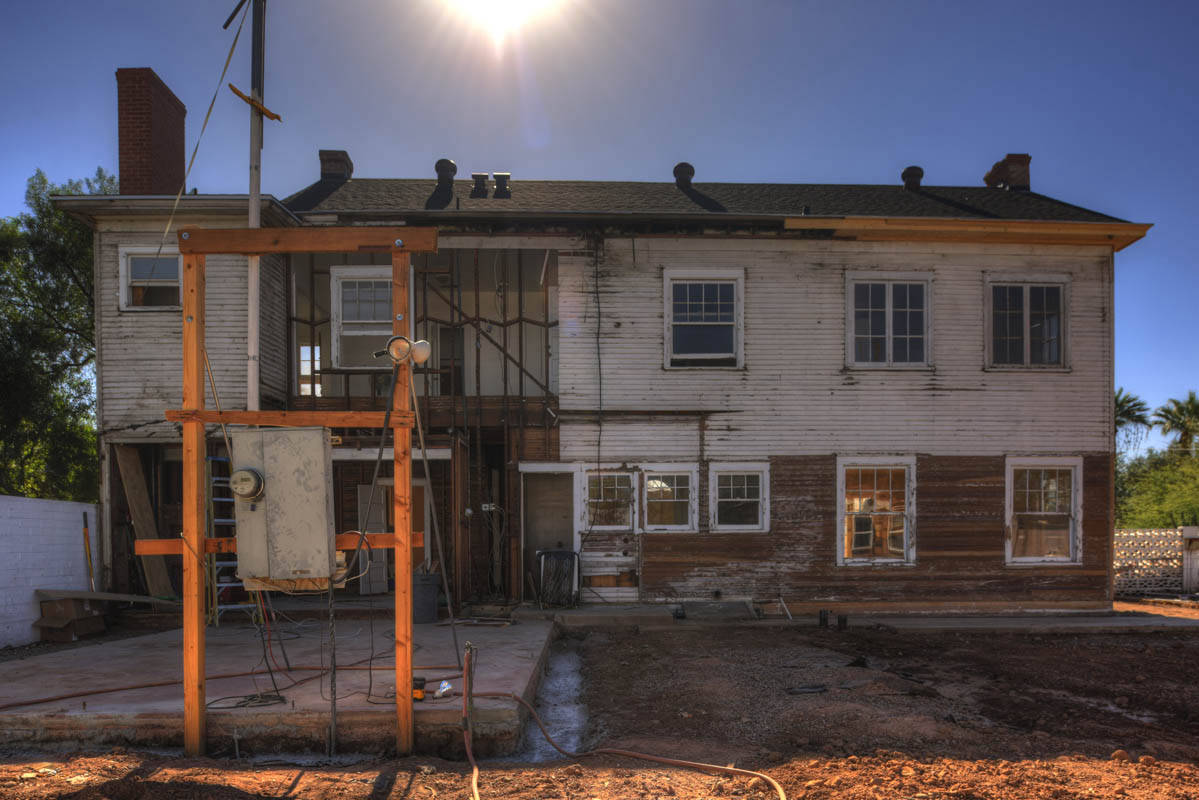
An older addition that was not done to code was torn down and replaced with a two-story addition that would become the home’s master suite.
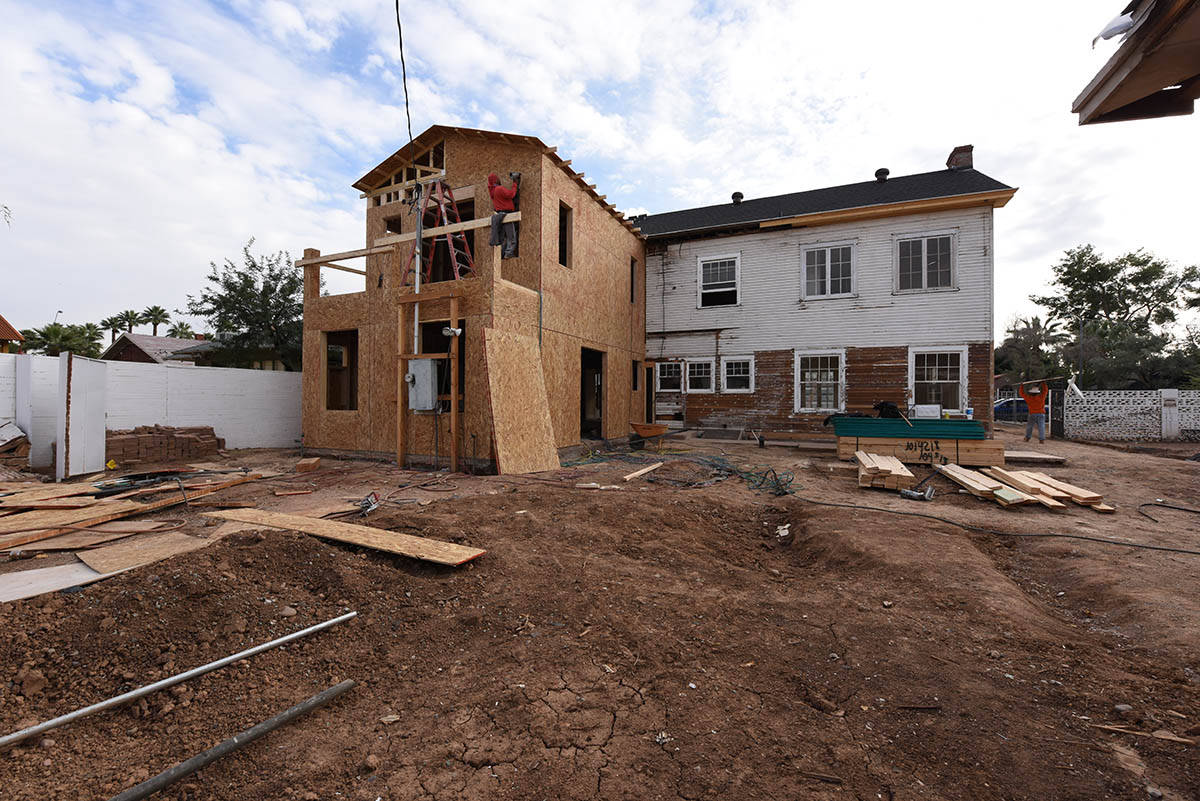
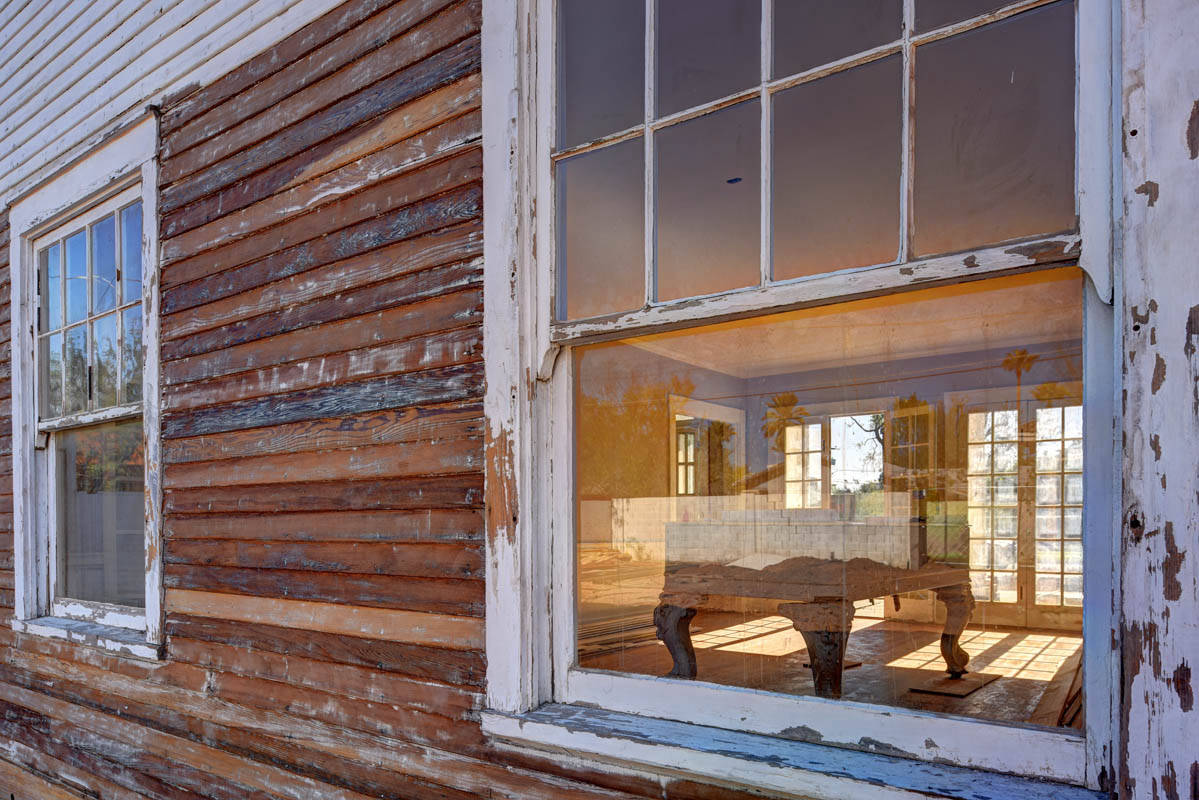
The original rope-and-pully windows were cleaned up and put back into use. Surprises abounded. “We’d take down a mirror and find a window behind it!” Crozier said.
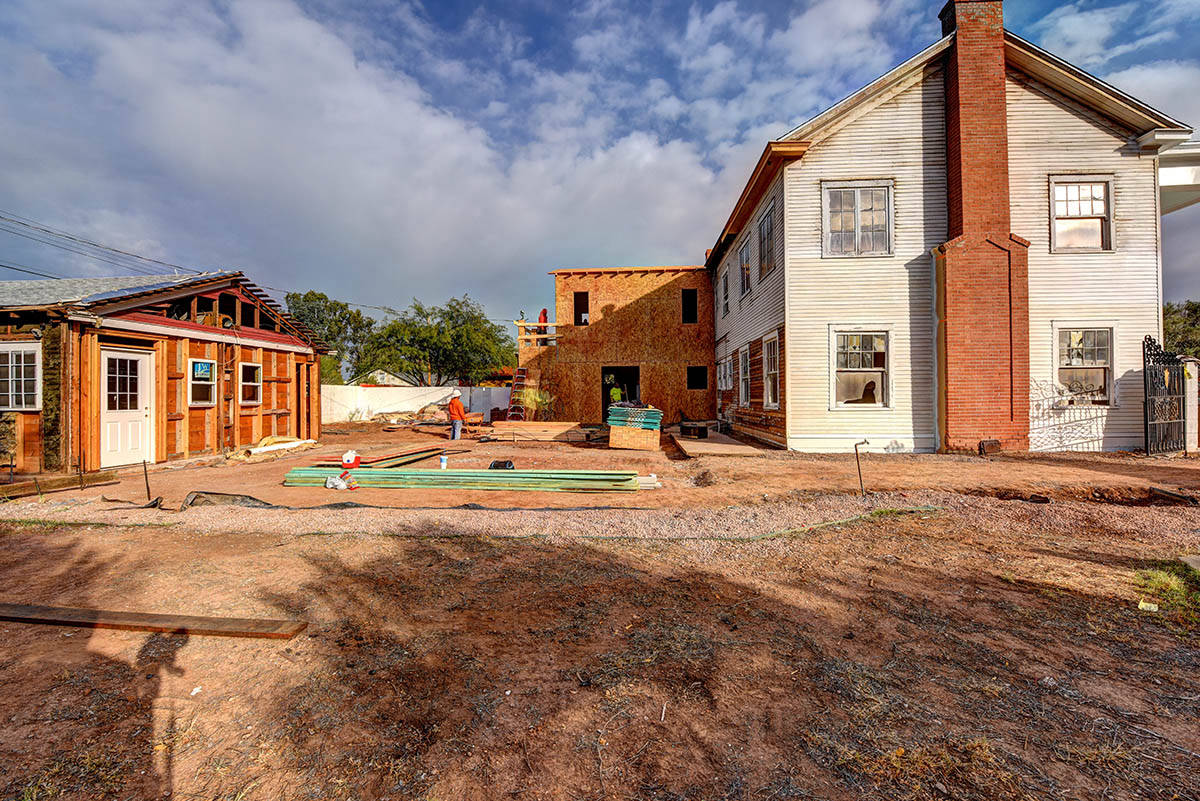
The backside of the house was a rabbit’s warren of buildings: three apartments. They had been rentals over the years.

Crozier had two of the buildings demolished, as they were uninhabitable. But the remaining building, it turns out, had been the original garage. Unfortunately, they couldn’t salvage the barn-style doors.

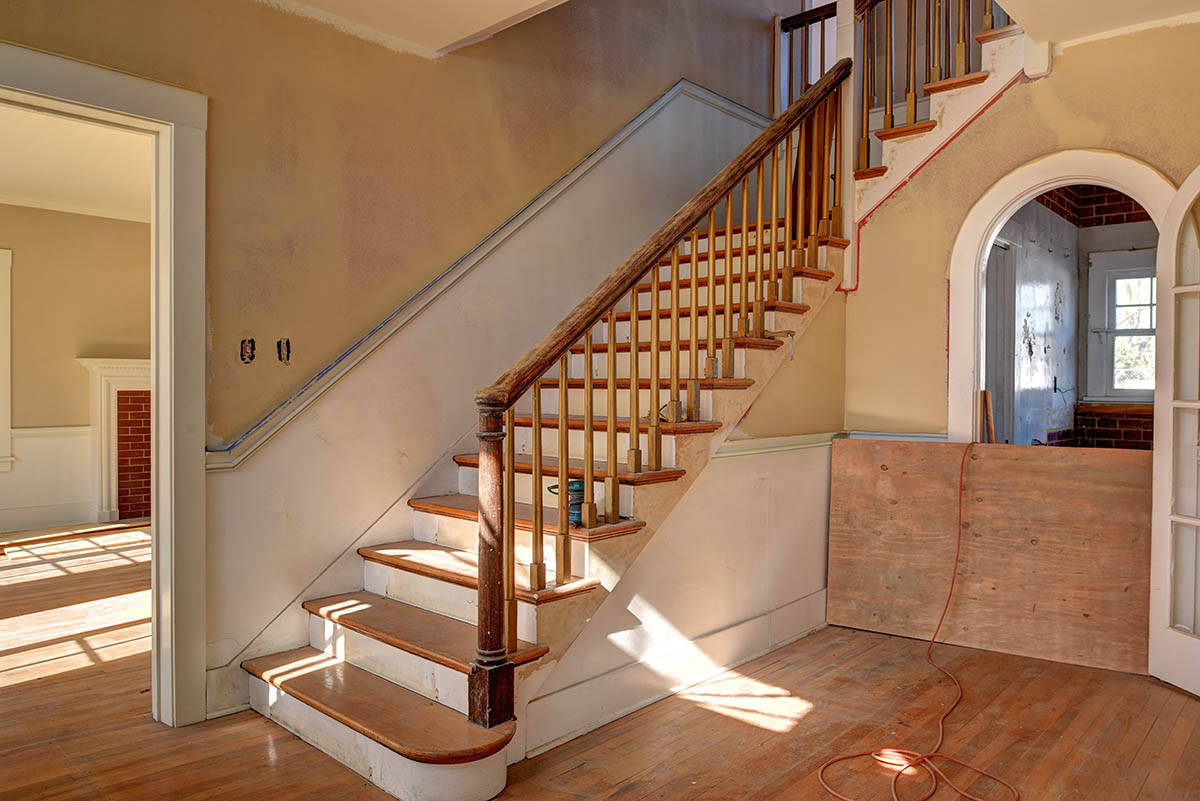
The home’s foyer got a total makeover, painting over fuschia-colored walls, removing an oversized chandelier (complete with plastic beads and crystals) and replacing the gold paint on the staircase railings with a dark-wood stain. Golden curlicues on the wall where the staircase ascends were removed.
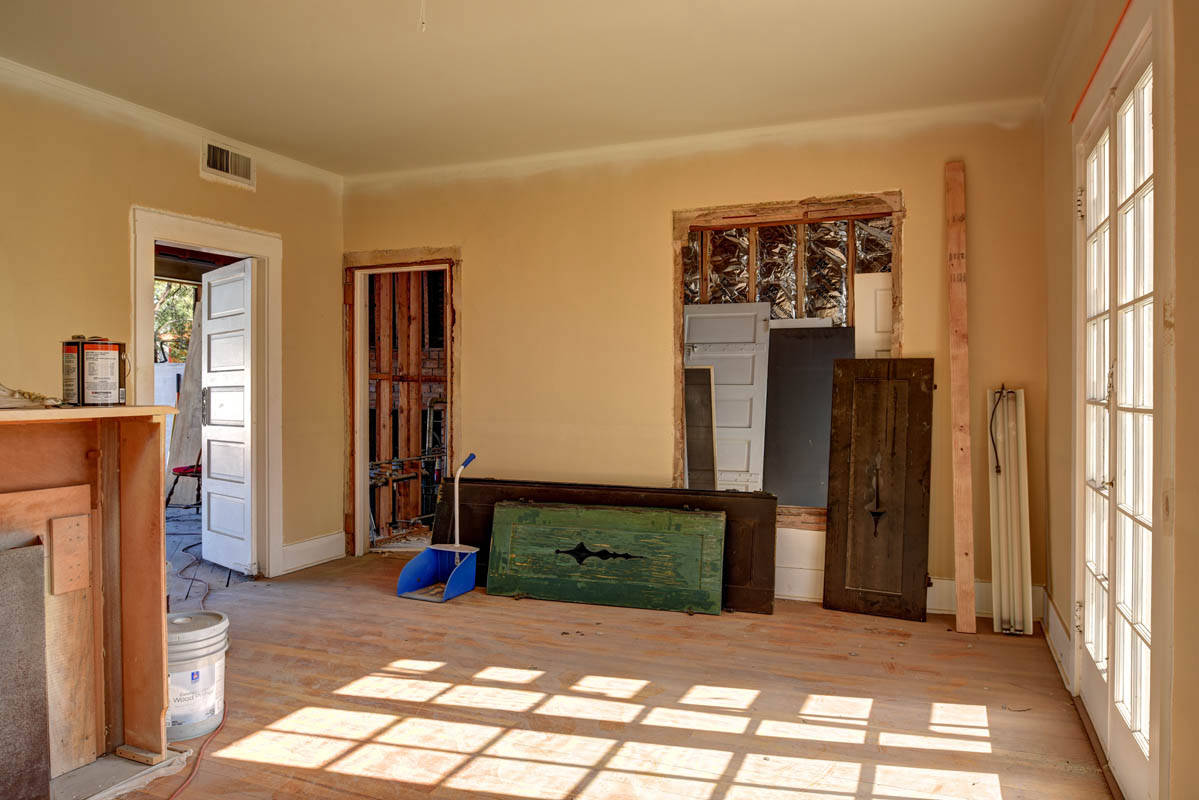
The kitchen got a new footprint. When Crozier bought the house, the sink, refrigerator and dishwasher were in one room; the stove and oven in another. The renovation brought them back into the same room, and carved out a cozy corner centered on a large brick fireplace that had once been used for cooking.
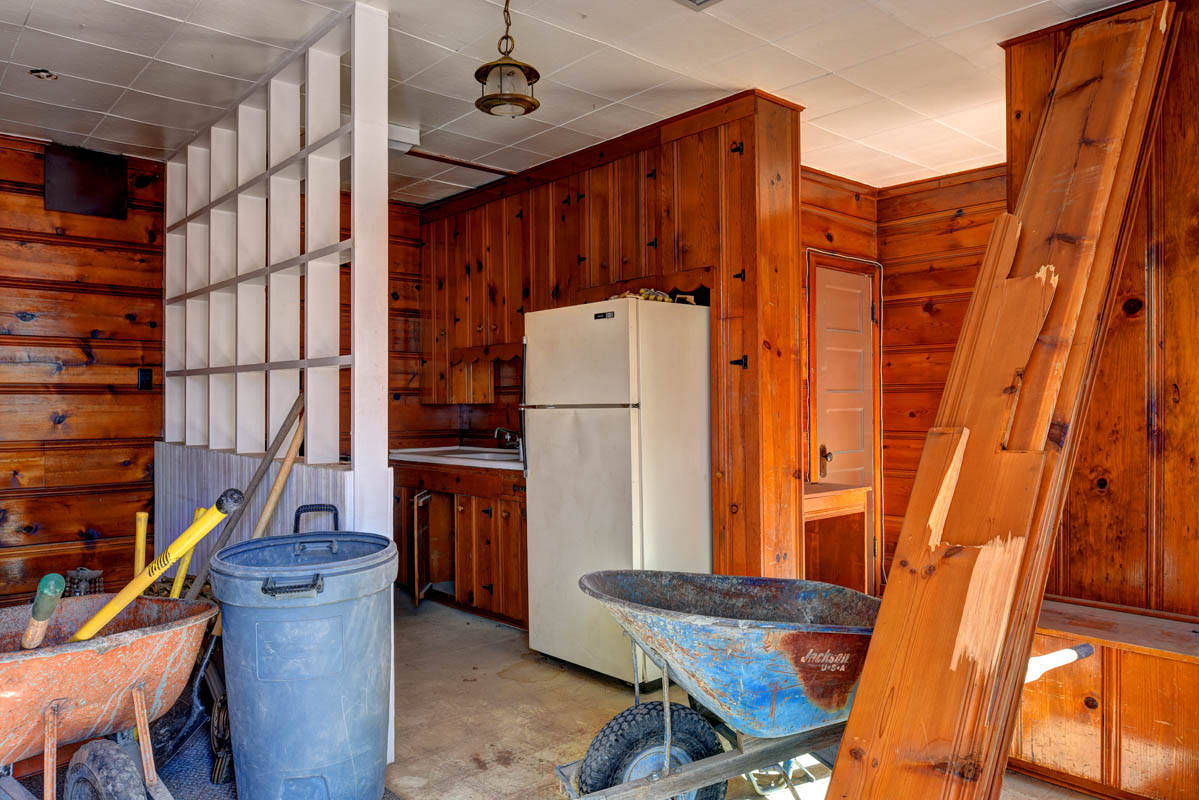
Another look at the kitchen.

The arched doorway next to the entry stairway led into a small room that Crozier gutted back to the walls. It was remade into a butler’s pantry, with oak countertops and a skirted sink.
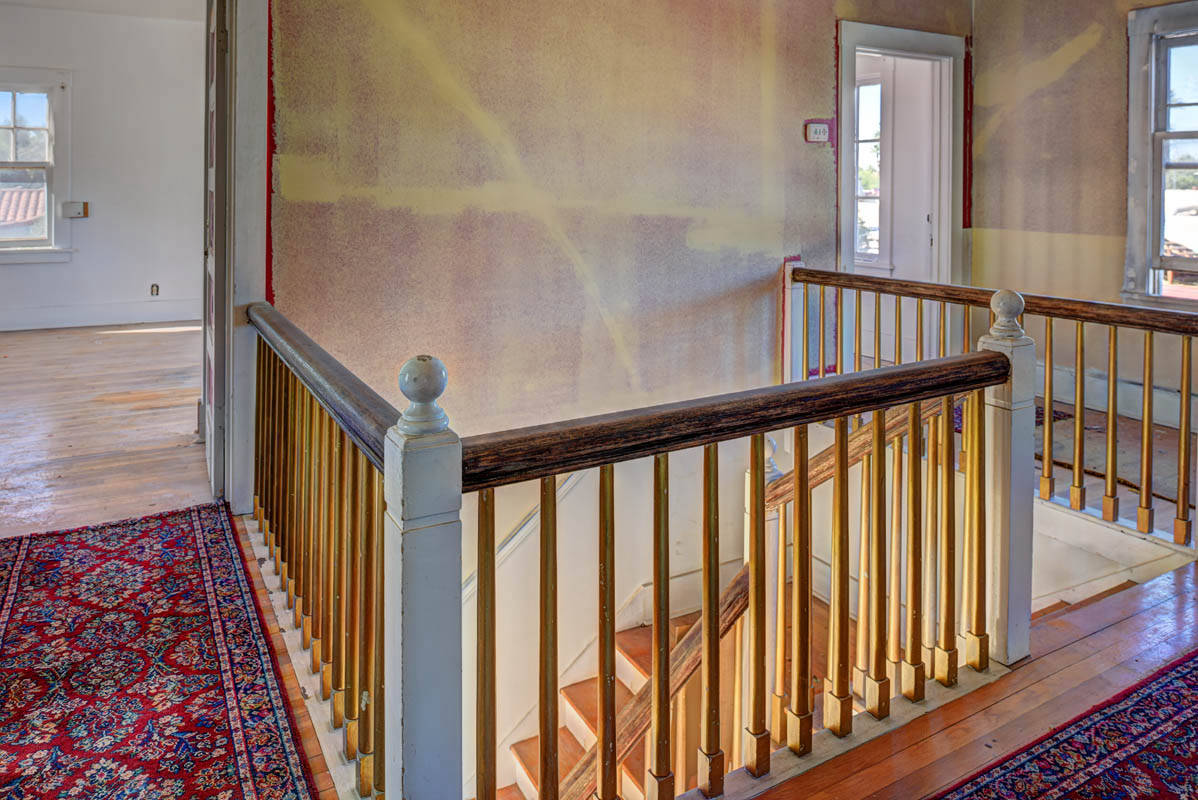
The second story saw more fuschia paint on the walls. The original oak floors were in good shape, and quickly got a new sheen with a light sanding.
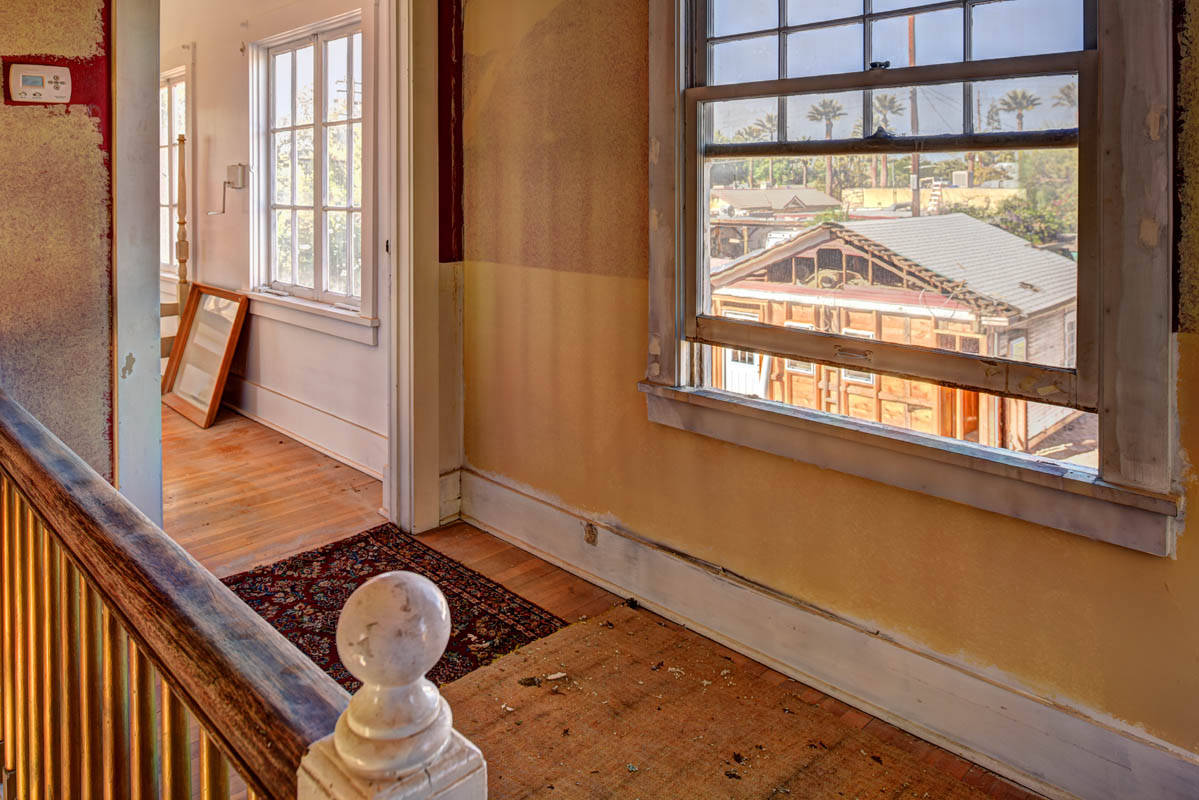
The upstairs housed the bedrooms, one that had a bathroom tucked into one corner -- without any separating walls.

The original master bedroom was quite small, so the space was reconfigured to become a walk-in closet. The area where the bed is located became the master bathroom.

