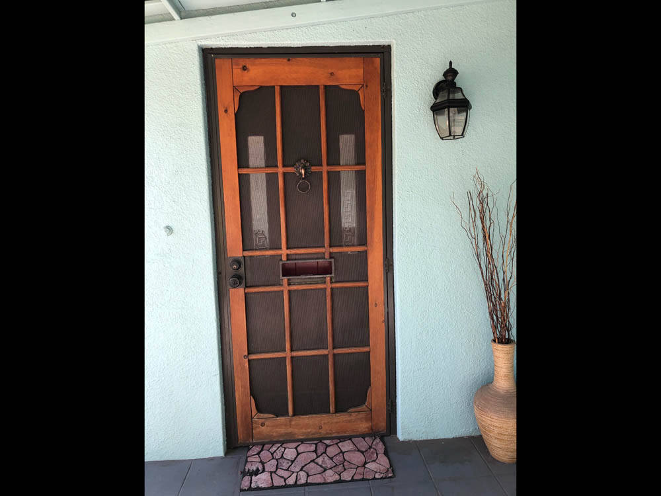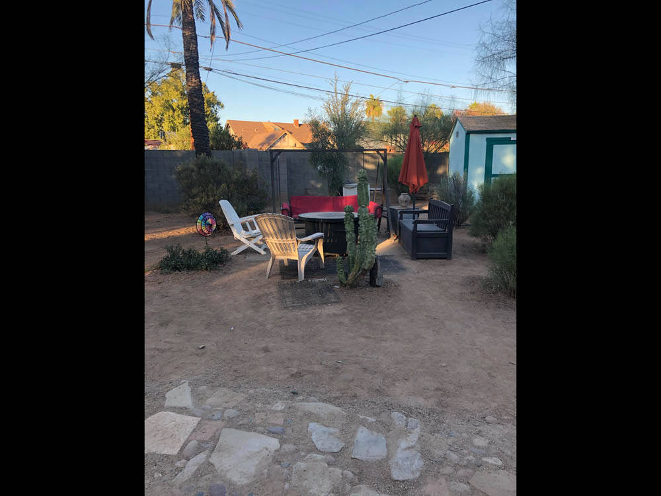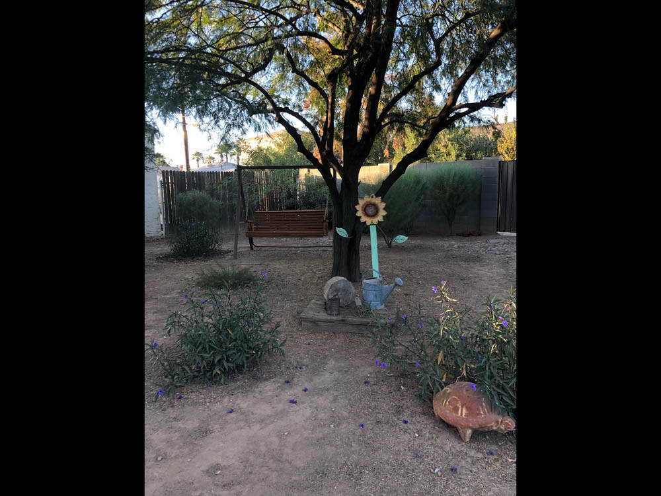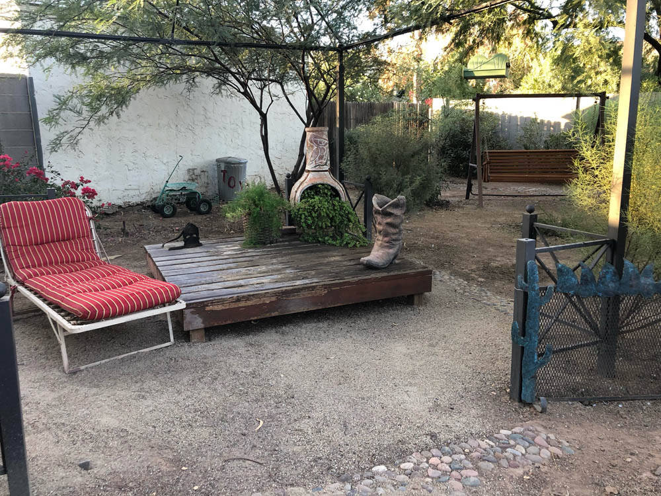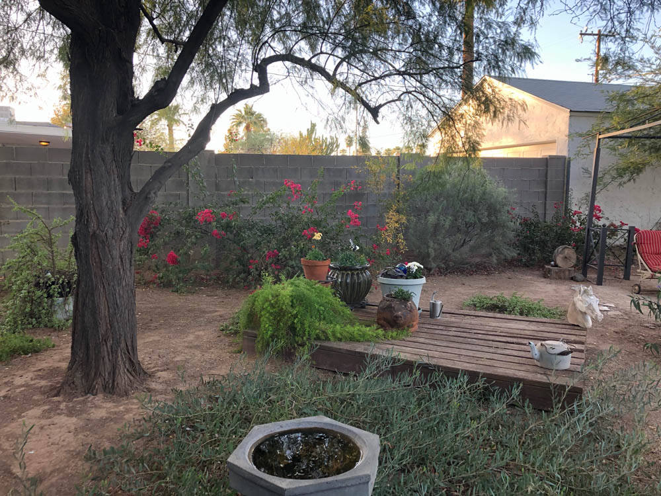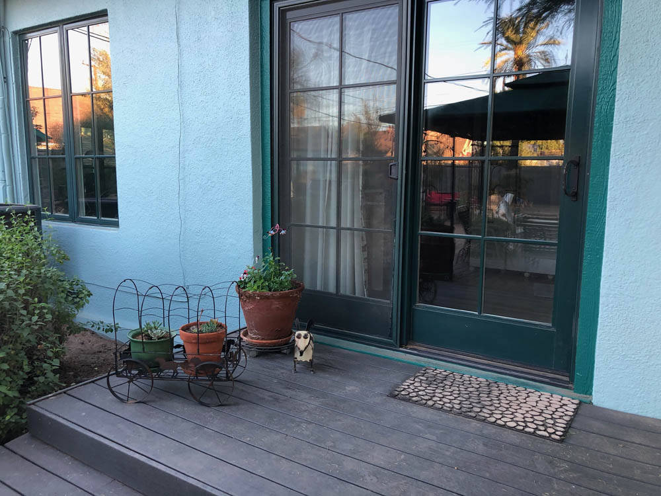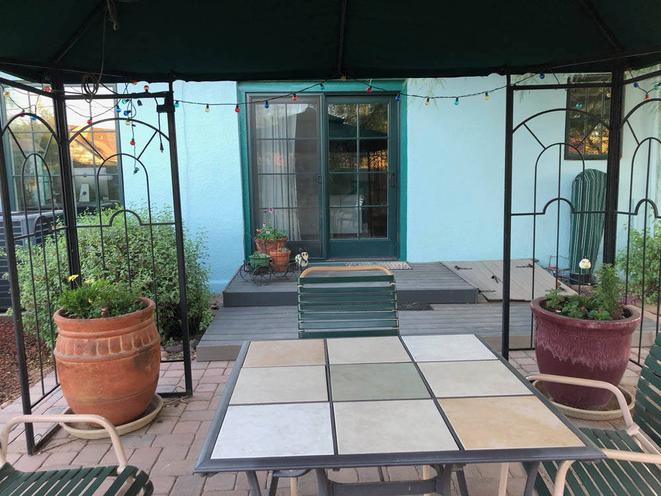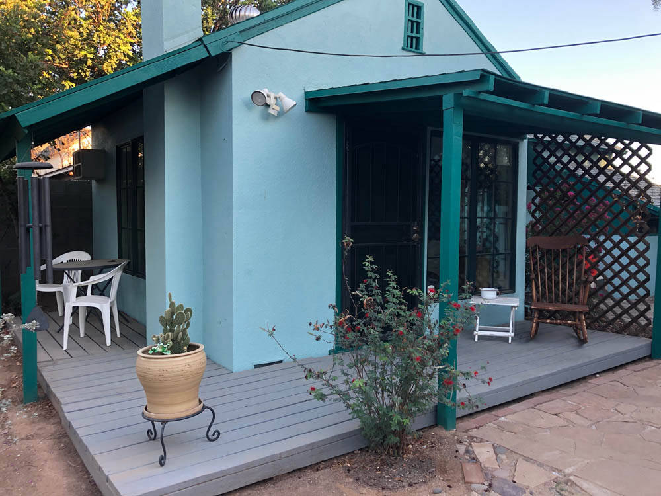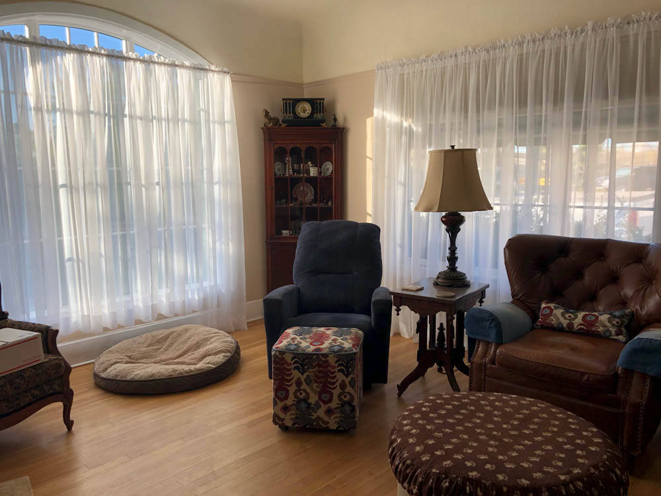
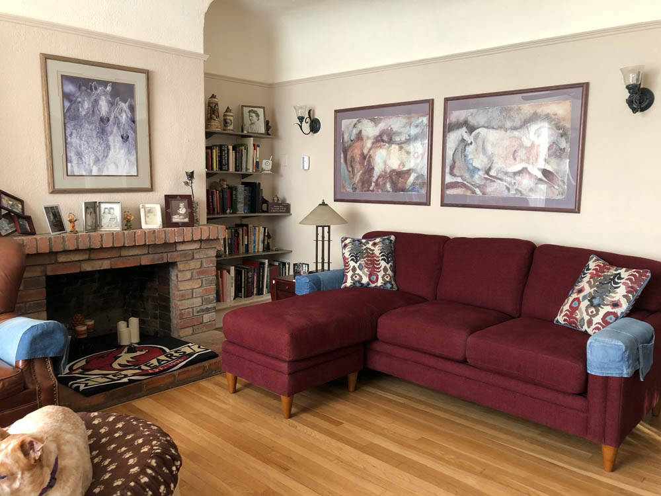
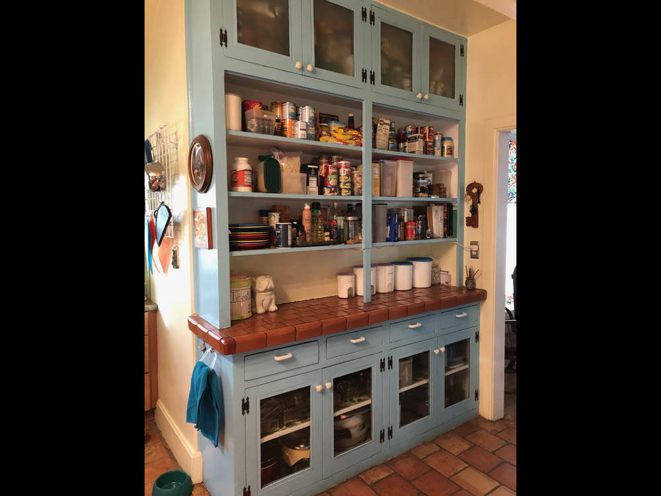
In the kitchen you can see the original floor to ceiling cupboards across from the range and refrigerator.
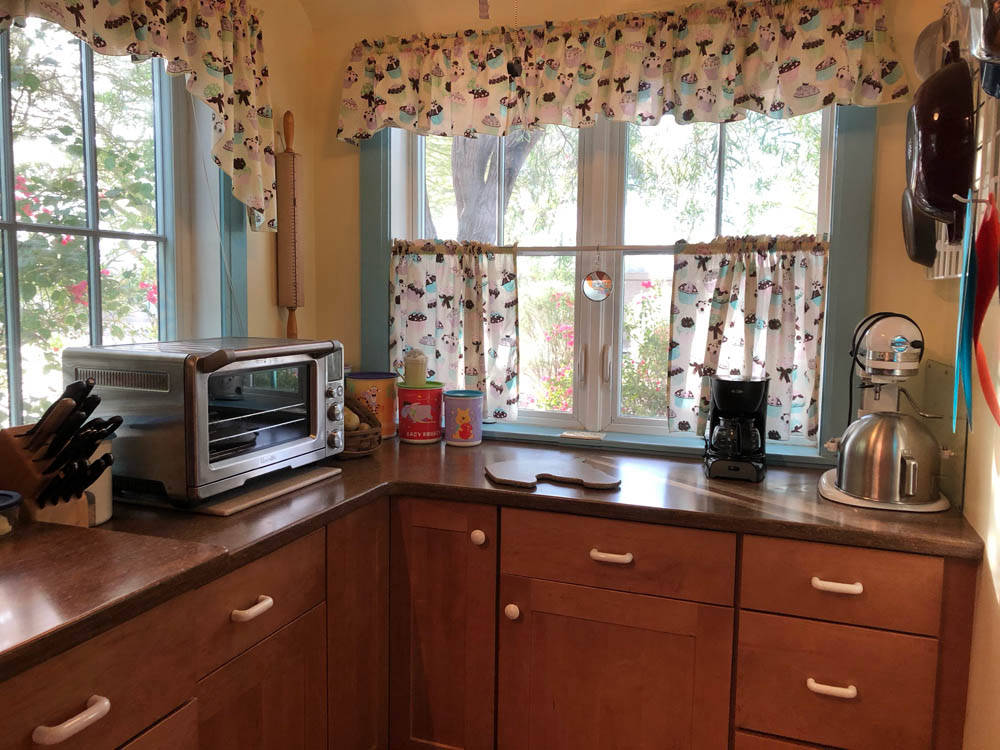
We added bottom cupboards in the breakfast nook.
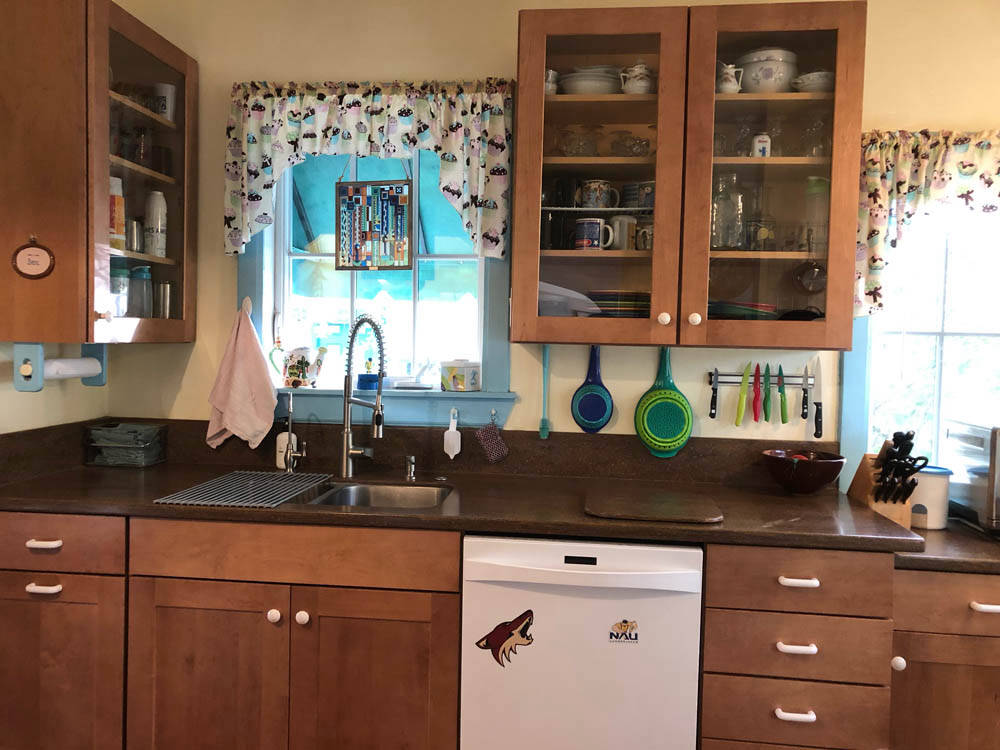
The other cupboards were not original so we removed them and put in new cupboards that I felt echoed the style of the originals.
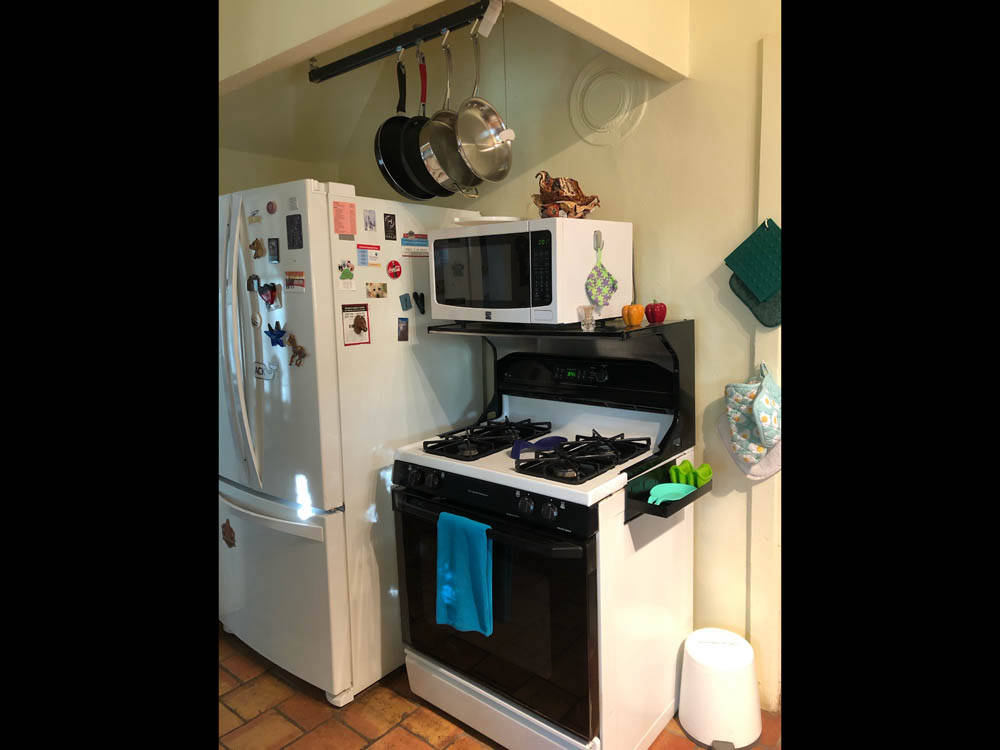
The large round “medallion” high on the kitchen wall is where the stove pipe once connected to the chimney.
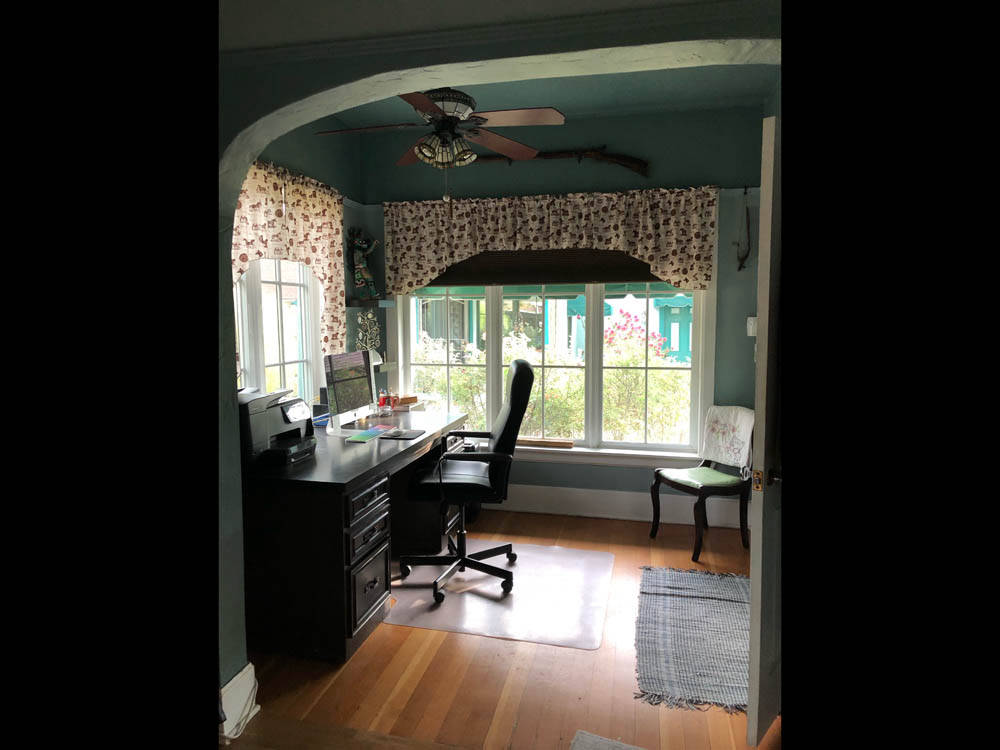
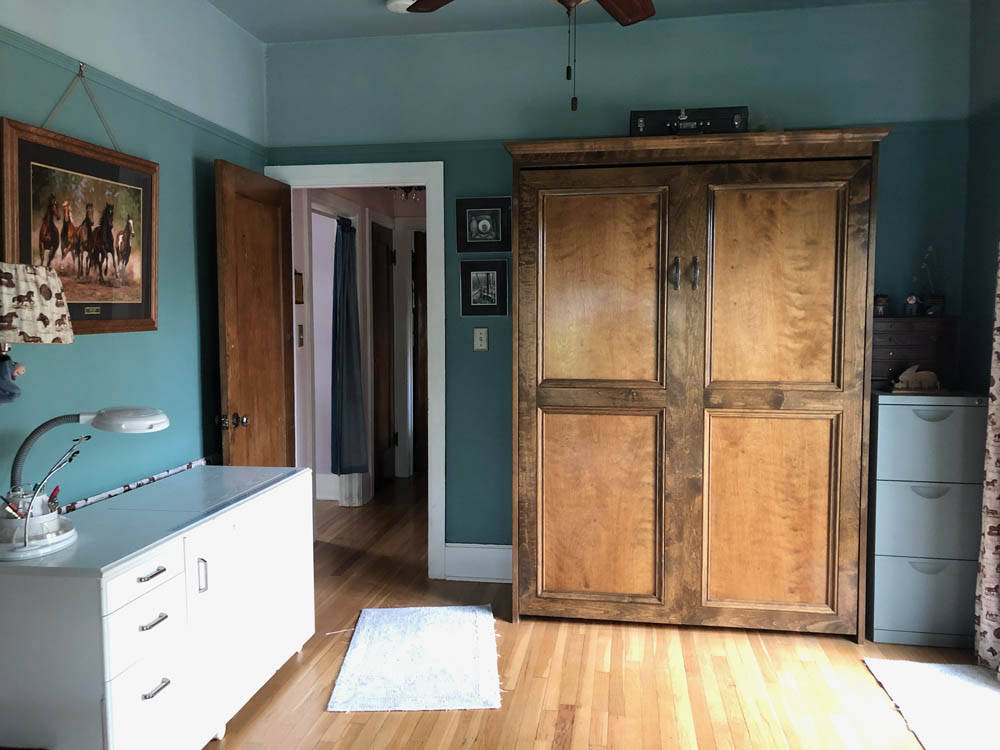
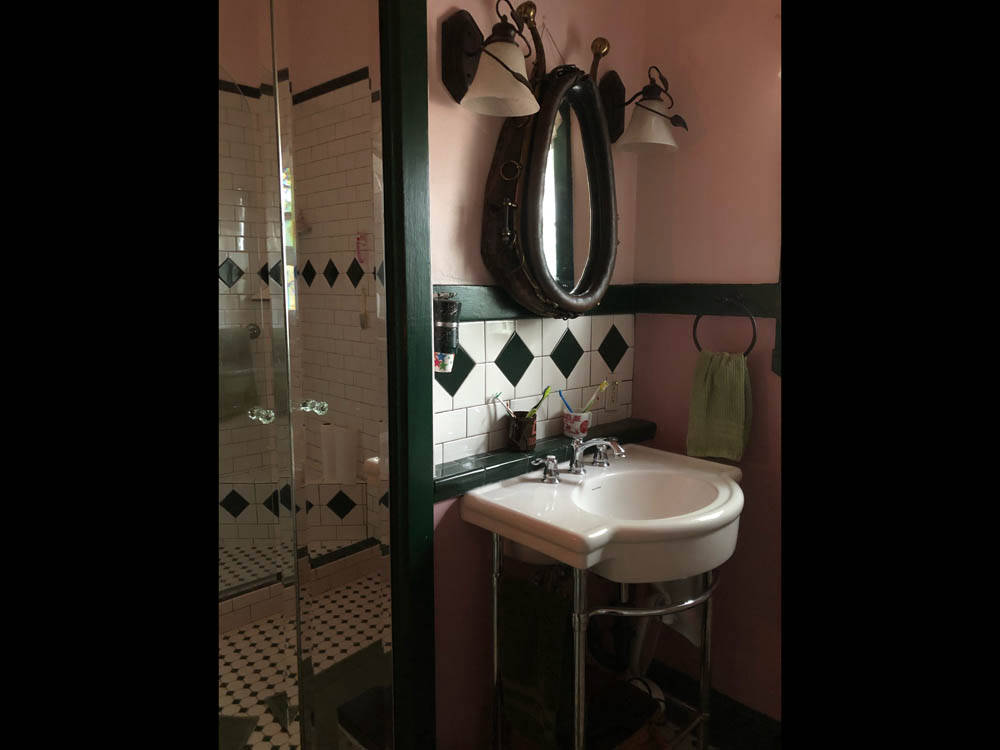
The medicine cabinet door was a piece of 1/4 plywood. We “demodernized” by tearing out their ‘improvements’, putting subway tiles on the walls, hexagon tiles on the floor, adding a pedestal sink and creating the split mirror doors on the cabinet.
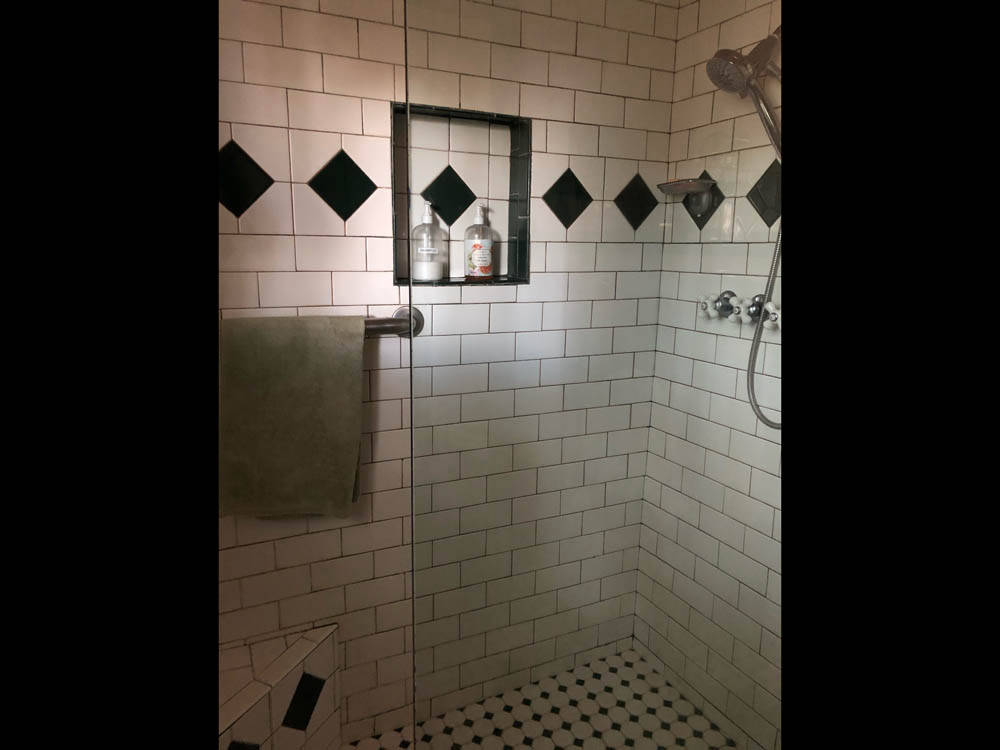
The previous owners had updated the bathroom with 12 inch floor tiles and 10x8 wall tiles around a small Jacuzzi tub and a Home Depot vanity.
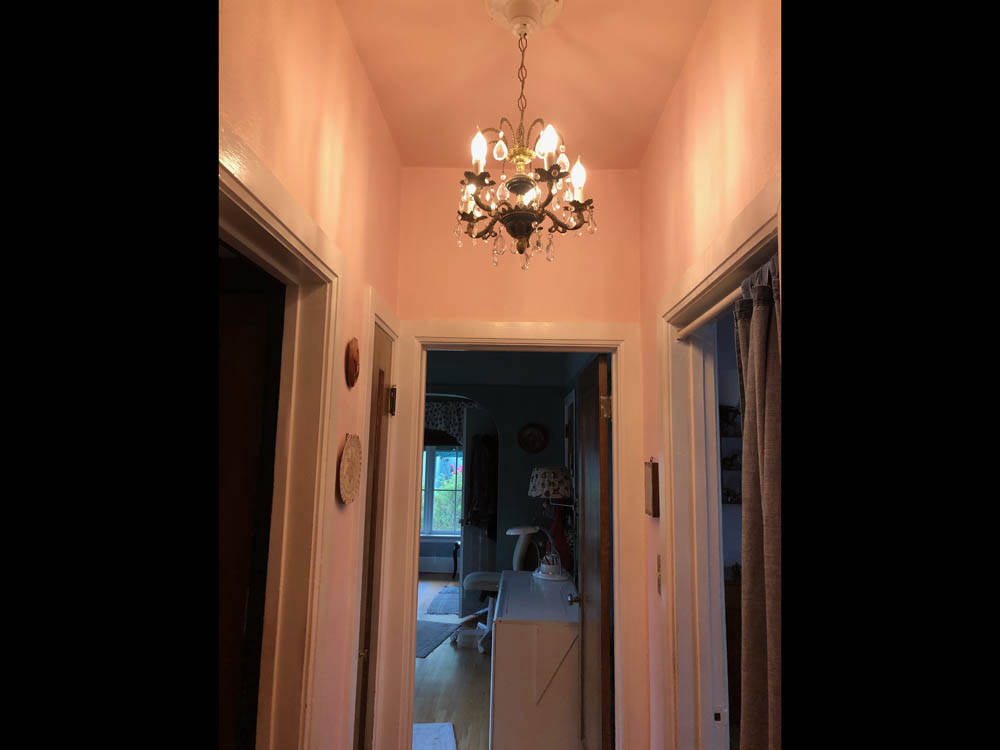
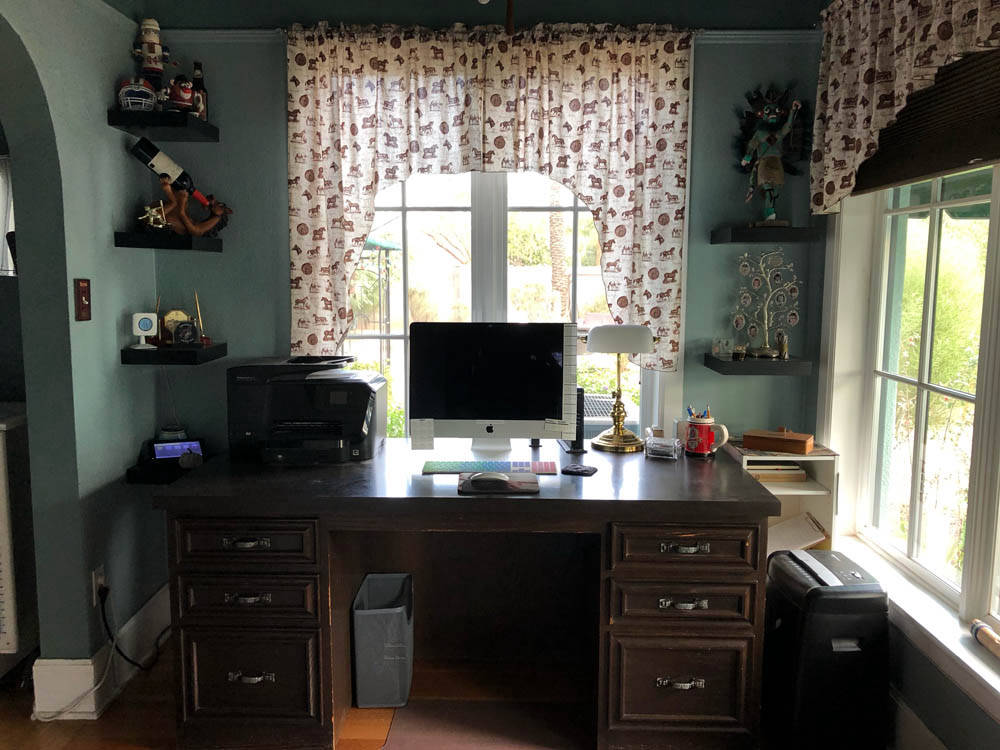
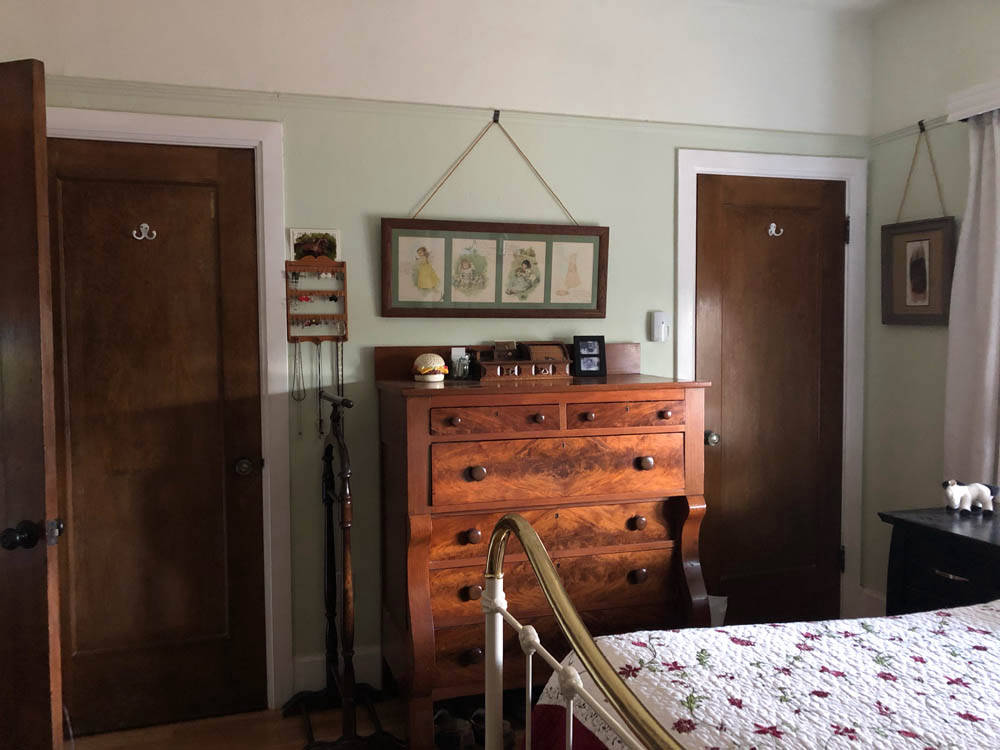
The house has lots of closets, fairly unusual in these older homes. We have a coat closet in the living room, two linen closets, a broom closet and in the bathroom (the tall mirrored doors to the left of the sink) a floor length medicine cabinet.
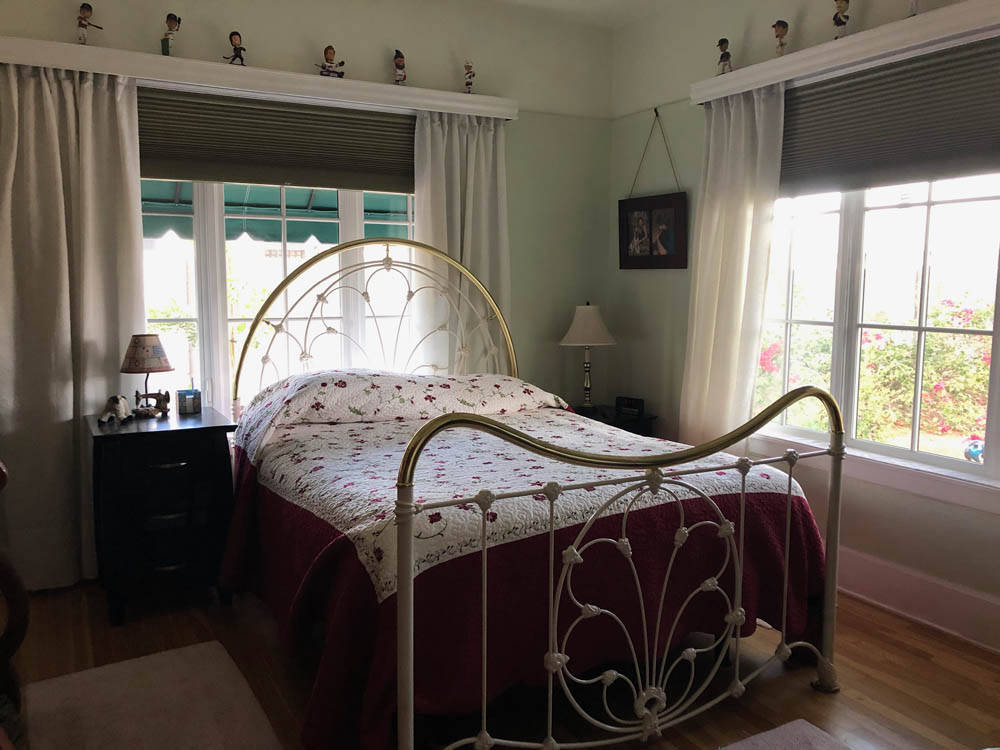
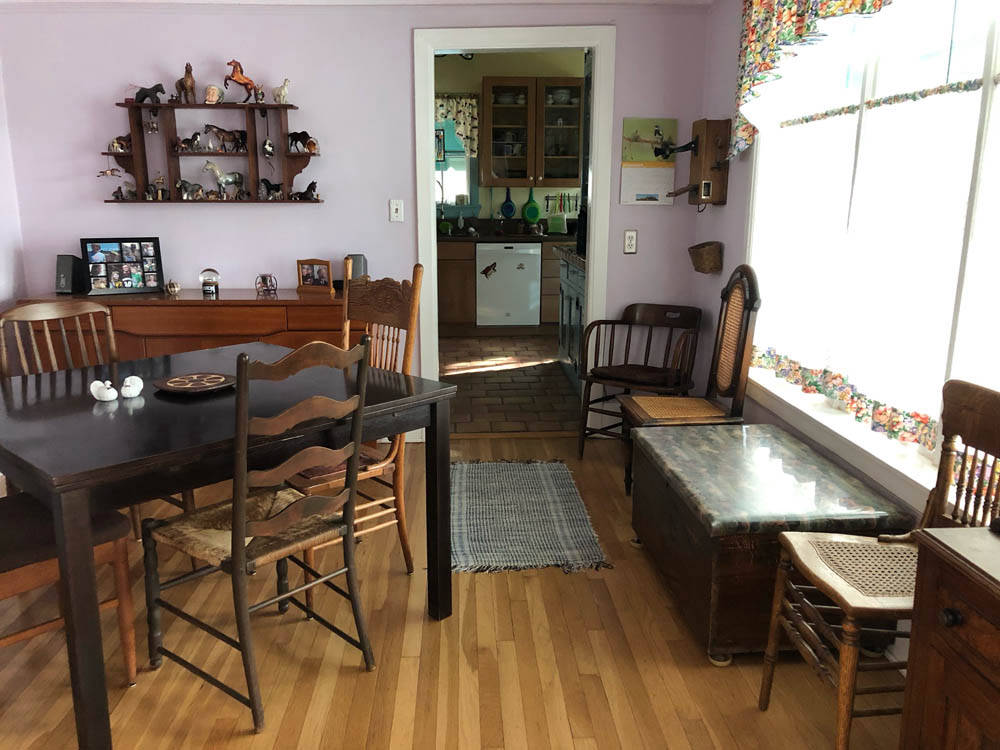
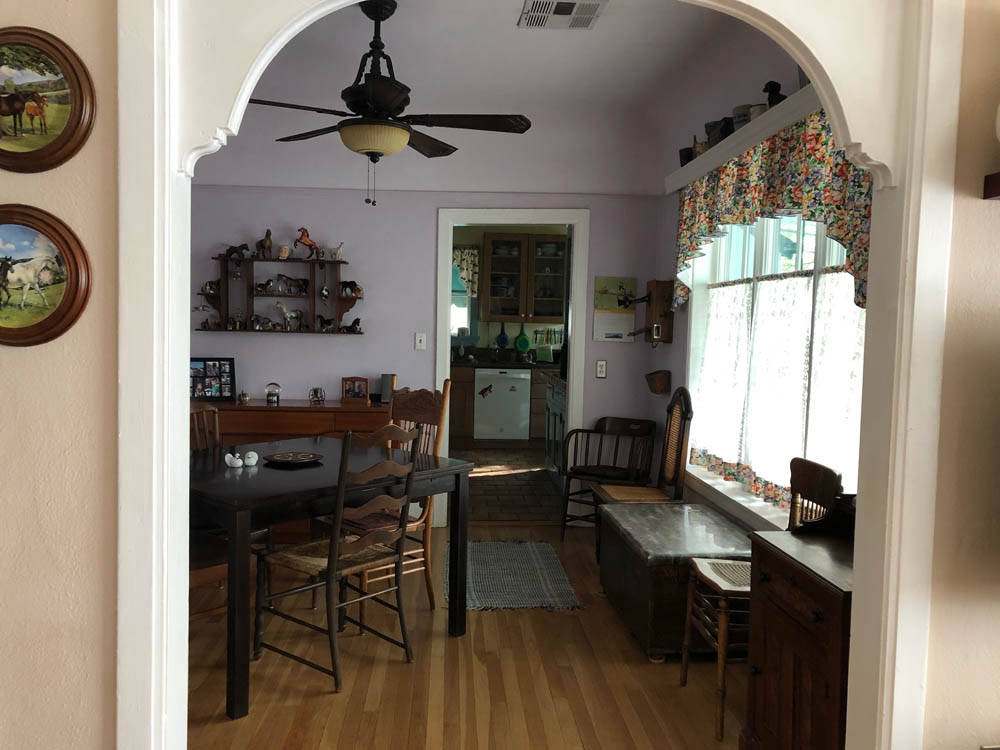
The dining room and living room have curved cove ceilings, and the house retains its picture rails and original oak flooring
